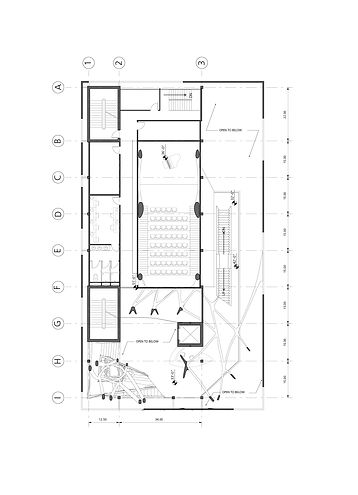

The site location belongs to the area which is covered by the project 180, a significant Oklahoma city renovation plan. Project 180 is a collection of downtown improvements costing $140 million. It is basically a redesign of downtown streets, sidewalks, parks and plazas to improve the appearance of the city and make the central core more pedestrian friendly. In the future, with the complete of project 180, this area will become more walkable, meanwhile, more intimate.

Oklahoma City Downtown is surrounded by industry zones. Nowadays, a large part of the area is nearly abandoned. Streetscape in these area is monotonous. Like most american cities, driving is almost the only choice to get from one place to another. No developed public transportation system among this area. To change this situation, the government introduce a large scale project, the project 180. Project 180 is aiming to transform the downtown Oklahoma city area to a better condition. It is a redesign of downtown streets, sidewalks, parks and plazas to improve appearance and make the central core more pedestrian friendly. Plans call for the addition of landscaping, public art, marked bike lanes, decorative street lighting and additional on-street parking spaces.
The intricate and sensitive context of the new building generated the central questions underpinning the design: How to extend the influence of the new project while reviving the city in? How to preserve and enhance the art district in Oklahoma City? How to clarify the new project’s organization while simultaneously harmonize with the context? My solution is to introduce the exquisite tooth as a concept. This concept comes from the Exquisite Corpse. It aims to evoke people to think about their living environment by bringing such an experimental hybrid architecture. Exquisite corpse is a method by which a collection of words or images is collectively assembled. Each collaborator adds to a composition in sequence, either by following a rule or by being allowed to see the end of what the previous person contributed. The technique was invented by surrealists and is similar to an old parlour game. Later the game was adapted to drawing and collage, producing a result similar to children’s books in which the pages were cut into thirds, the top third pages showing the head of a person or animal, the middle third the torso, and the bottom third the legs, with ones having the ability to “mix and match” by turning pages.
Exquisite tooth inherits the concept of the exquisite corpse, by which the program is designed and constructed with the three individual ideas, the Eames furniture store, the performance hall, and a youth hostel.
Basement Plan









Upper row: City grid figure/ground, Pedestrian area, View analysis, Parking facilities,
Bottom Row: Art institute influence. Zoning, Traffic Count West-to-East, Traffic Count North-to-South


A system, as a whole, contains different components. The relationship between each part of the whole should not only be a simple juxtaposition. A simple juxtaposition means something can be detached easily. Instead, there should exists interaction between each other. Then a system would not work or would not work well when it have been divided to components. The interaction should be able to enhance the whole system as well, which makes the system larger than the sum of each parts. The vine-like structure sprouts out from the heart (performance hall) growing into the façades and also branching down to the furniture store in the first floor. Instead of having three isolated parts of the exquisite corpse, the vine connects the floors and also combines the spatial experiences as a whole, which in the sequence of spaces leads visitors from the ground floor to the upper floors.








Exquisite Tooth: Hybrid Building Design
A system, as a whole, contains different components. The relationship between each part of the whole should not only be a simple juxtaposition. A simple juxtaposition means something can be detached easily. Instead, there should exists interaction between each other. Then a system would not work or would not work well when it have been divided to components. The interaction should be able to enhance the whole system as well, which makes the system larger than the sum of each parts.


First Fl Plan
Second Fl Plan
Third Fl Plan
Third Fl Mezzanine Plan
Fourth Fl Plan
Roof Plan
First Fl Reflective Ceiling Plan
Section Detail Perspective
Section Detail
Space Influences
Public Space
Function
First Fl
Second Fl
Third Fl
Fourth Fl
Youth Hostel
Performance Hall
Parking
Furniture Store
Space Character
Furniture Store
Overall location
Overall location
Overall location
Overall location
Public Area
Specific Function
Ancillary Function
Display area
Main display area
Admin. Office
Lobby
Performance hall
Parking area
Living room
Guestroom
Bedroom
Dressing room & Lavatory
Garbage room & Laundry










